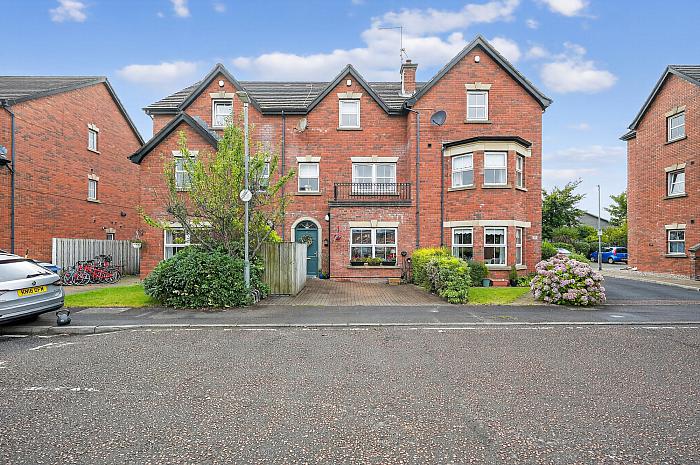St Johns Place is nestled in Rosetta, an excellent location that benefits from an array of independent shops, cafes, smart eateries and Forestside Shopping Centre. Commuter access to Belfast City Centre, a mere two miles away, is extremely convenient via the Ormeau Road or by the Lagan Tow Path. This is an ideal location for families wishing to position themselves within the catchment of a wide range of leading primary and secondary schools. Complimenting this are a variety of local recreational facilities to cater for all, including, Ormeau Park, the Ozone, Let’s Go Hydro, Ormeau and Belvoir Park Golf Clubs and Cherryvale Playing Fields.
The accommodation comprises a superb lounge on the ground floor, downstairs w/c, utility room and modern fitted kitchen dining room. On the first floor there is a large living room open to a superb balcony that benefits from late evening sun, good sized bedroom and recently renovated family bathroom. On the top floor there are three bedrooms master with en-suite. Outside this property offers superb space with driveway parking to the front and storage unit ideal for bikes or bins. To the rear there is a private south westerly facing garden with paved patio. In addition, the property benefits from recently replaced gas boiler and double glazing. This is a fantastic home in a great location.
* Click boxes to display surrounding locations
Disclaimer: The following calculations act as a guide only, and are based on a typical repayment mortgage model. Financial decisions should not be made based on these calculations and accuracy is not guaranteed. Always seek professional advice before making any financial decisions.


