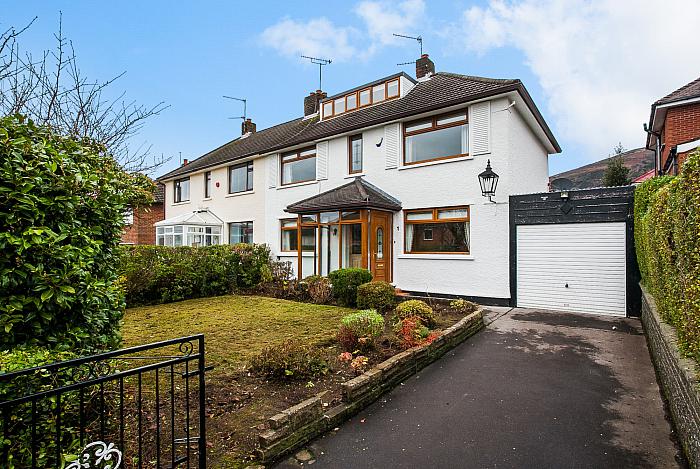Impressive Modernized and Extended Semi Detached Residence
Holding a prime position within this highly regarded and much sought after residential location this attractive period semi-detached property has been modernized and extended creating a beautiful family home. The spacious interior comprises 3 bedrooms, 2 reception rooms, extended luxury fitted ‘Parkes’ kitchen incorporating built- in double oven, fridge freezer, dishwasher, halogen hob and classic white bathroom suite on the first floor. The dwelling further offers uPvc double glazed windows, oil central heating, sunny porch, utility room and downstairs WC. A detached garage, car port and mature private garden and a most convenient location with excellent schools, shopping, parks and public transport all within walking distance.
* Click boxes to display surrounding locations
Disclaimer: The following calculations act as a guide only, and are based on a typical repayment mortgage model. Financial decisions should not be made based on these calculations and accuracy is not guaranteed. Always seek professional advice before making any financial decisions.


