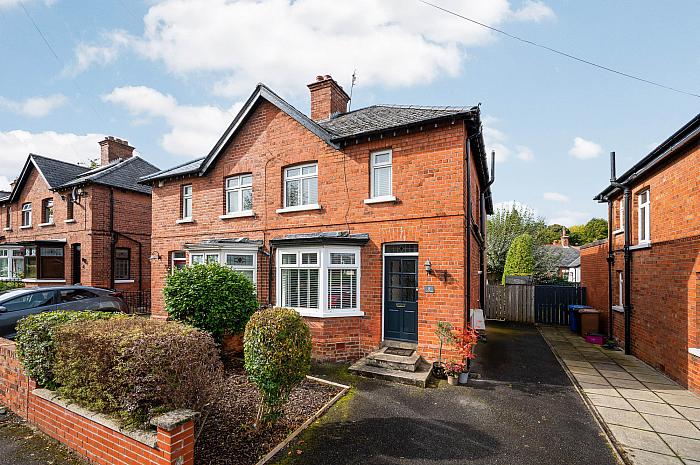This fabulous semi-detached family residence has undergone renovation in recent years. This deceptively spacious, light-filled property has been finished to an exceptionally high standard throughout.
The ground floor comprises a bright and spacious living room with open fire and decorative wooden hearth. There is a large open plan fully integrated kitchen with island, open plan to sitting room and dining area and a utility space under the stairs. There is a French door leading to a Westerly facing deck leading to a lawned garden.
Upstairs there are three bedrooms including master with ensuite. A luxury bathroom in white suite. In addition, the property benefits from gas fired central heating, double glazing throughout and driveway parking.
Located in the heart of Stranmillis, and within walking distance to the shops, boutiques and restaurants on Lisburn Road. Many of the provinces’ leading schools are close at hand and Belfast City Centre, Stranmillis, Queens University and Belfast City Hospital are easily accessible. Main arterial routes such as Belfast Outer Ring, The Westlink And M1 motorway close at hand. Early Viewing is strongly advised.
* Click boxes to display surrounding locations
Disclaimer: The following calculations act as a guide only, and are based on a typical repayment mortgage model. Financial decisions should not be made based on these calculations and accuracy is not guaranteed. Always seek professional advice before making any financial decisions.


