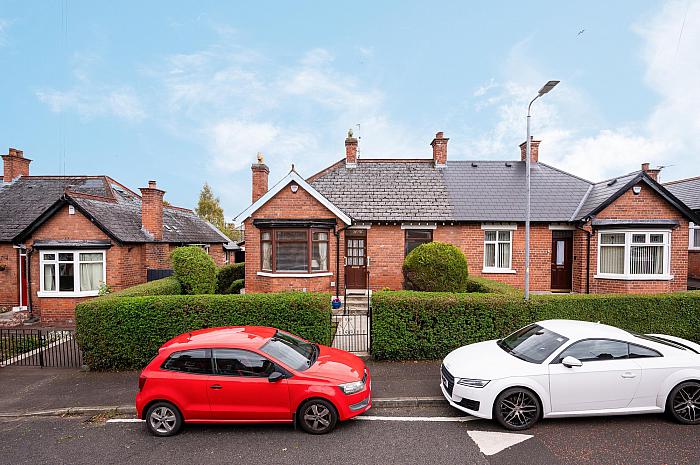A delightful red brick semi detached bungalow situated in the ever popular Stranmillis area of South Belfast. Built in the early 1920s this property retains much of the character and charm associated with homes of this era with decorative original hall tiles and panelled doors.
The accommodation comprises lounge, dining room, separate kitchen and dining area with access to the rear garden. There are two good sized bedrooms and a spacious shower room. In addition, the property benefits from gas fired central heating, single glazing and a good sized enclosed private rear garden with south easterly aspect with mature trees, shrubs hedging & laid in lawns.
Ideally located close to the city centre and convenient to many local amenities including shops, local schools and public transport. Early viewing is a must for this fantastic property.
* Click boxes to display surrounding locations
Disclaimer: The following calculations act as a guide only, and are based on a typical repayment mortgage model. Financial decisions should not be made based on these calculations and accuracy is not guaranteed. Always seek professional advice before making any financial decisions.


