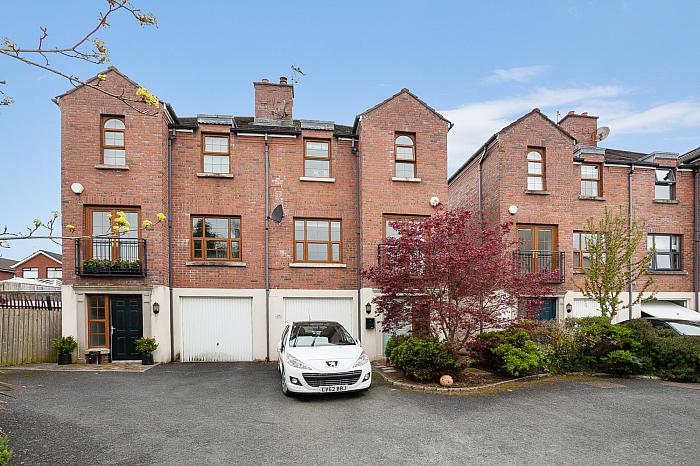This beautifully elegant semi-detached townhouse is situated in Stranmillis, by the River Lagan. This fine home therefore enjoys ease of access to the Lagan Valley Park, and is within excellent proximity to leading schools, sports clubs and a multitude of fashionable bars and restaurants. One of the largest homes in the development, this home provides bright and spacious accommodation throughout.
The home offers four good sized bedrooms, master with ensuite and built-in wardrobes, drawing room, kitchen/living/dining area and main bathroom. The home is further complemented by driveway parking and an integral garage with utility area along with an easily maintained rear enclosed garden.
Viewing is highly recommended.
* Click boxes to display surrounding locations
Disclaimer: The following calculations act as a guide only, and are based on a typical repayment mortgage model. Financial decisions should not be made based on these calculations and accuracy is not guaranteed. Always seek professional advice before making any financial decisions.


