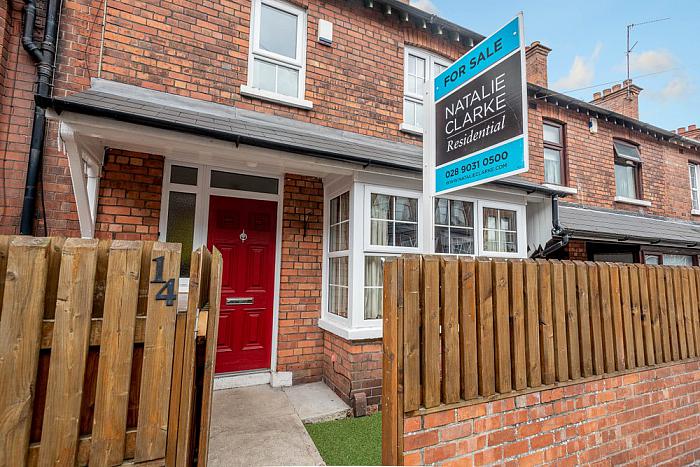Rarely does a property of this calibre come onto the market. It has been beautifully refurbished and restored by its current owners. This stunning mid terrace is located in the heart of Stranmillis in popular South Belfast. Many restaurants and coffee shops are close at hand. Queens University, Belfast City Hospital and Lagan Towpath are all within walking distance.
Internally the property has been finished to an exceptional standard boasting all the attributes of modern living whilst maintaining period character and charm. The ground floor comprises of a front living room, rear dining room open plan to a modern fully fitted kitchen. Three generous bedrooms and a luxury shower room are on the first floor.
The property benefits from double glazing, gas fired central heating, separate utility room, an enclosed rear yard, and energy efficient home heating solutions: double insulated roof (flat roof and roof beam insulation) and dry lined wall with insulation.
Early viewing is advised to appreciate this fine home.
* Click boxes to display surrounding locations
Disclaimer: The following calculations act as a guide only, and are based on a typical repayment mortgage model. Financial decisions should not be made based on these calculations and accuracy is not guaranteed. Always seek professional advice before making any financial decisions.


