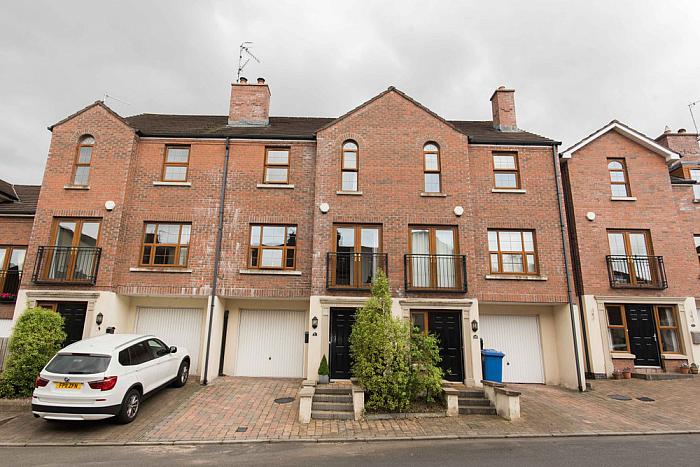Hardwood front door and glazed side lights to...
ENTRANCE HALL
Porcelain tiled floor, storage under stairs
CLOAKROOM
Low flush suite, pedestal sink, tiled splash back.
KITCHEN 18' 1" X 16' 10" (5.51m X 5.13m)
(at widest points) Modern fitted kitchen (2015) with good range of high and low level units, solid polished granite work surfaces, inset 1.5 bowl stainless steel sink unit and inset drainer, integrated stainless Neff steel oven and newly installed (2017) Siemens 4 ring gas hob with extractor canopy over, integrated Neff dishwater, newly Installed (2017) Ideal Vogue 40KW combinatural gas boiler (10-year guarantee), integrated fridge/freezer, matching Porcelain tiled floor, part tiled walls, recessed low voltage spotlights. Double doors to rear garden.
INTEGRATED GARAGE/ UTILITY 19' 9" X 9' 4" (6.02m X 2.84m)
Low level units, work surfaces, single drainer stainless steel sink unit with mixer taps, plumbed for washing machine. Electric up and over door.
LANDING
Cloaks cupboard, shelved airing cupboard.
LIVING ROOM 13' 6" X 13' 2" (4.11m X 4.01m)
Oak wooden floor, granite fireplace and hearth, recessed low voltage spotlights. Double doors to faux balcony. Corner recess, ideal for a reclining chair or computer annex.
BEDROOM 4 12' 11" X 8' 11" (3.94m X 2.72m)
BATHROOM 12' 10" X 7' 8" (3.91m X 2.34m)
Modern white suite comprising panelled bath with Ramon Solermixer taps, low flush Roca WC, Roca wash hand basin with tiled splashback, fully tiled shower cubicle, extractor fan, ceramic tiled floor, part tiled walls.
Access to roofspace - built in.
MASTER BEDROOM 17' 1" X 16' 2" (5.21m X 4.93m)
(including en suite) Recessed low voltage spotlights.
ENSUITE SHOWER ROOM
White suite compromising low flush Roca WC, wash hand basin with tiled splashback and Ramon Soler mixer tap, fully tiled shower cubicle, ceramic tiled floor, extractor fan.
BEDROOM (2) 18' 0" X 8' 11" (5.49m X 2.72m)
(at widest points)
BEDROOM (3) 12' 11" X 7' 9" (3.94m X 2.36m)
Driveway parking in brick paviors.
Integrated garage.
Enclosed rear garden in paviors with beds and timber fencing.


