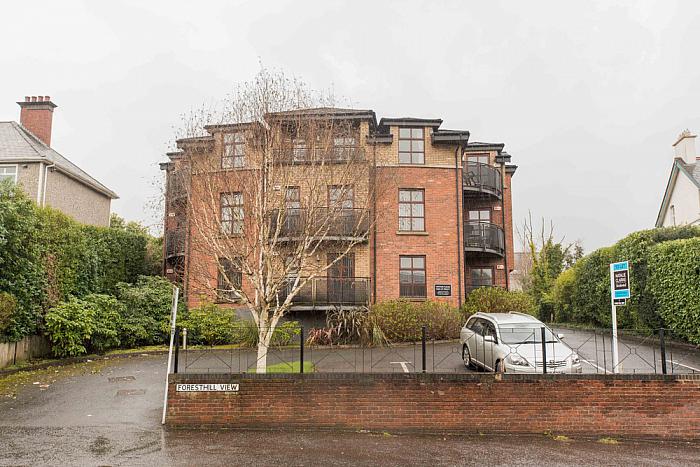This superb ground floor apartment enjoys an excellent location positioned directly at Forestside Shopping Centre. This exclusive development is a short drive from many amenities including Shaw’s Bridge and Belvoir Park Golf Club, and the main roads provide easy access to Belfast City centre and motorway links.
This attractive property comprises of a spacious lounge and dining area open plan to a fully fitted kitchen, two good sized bedrooms (master with ensuite shower room), modern bathroom suite and extra hall storage. With the added benefits of double glazing, gas fired central heating, private allocated car parking and a balcony this is an apartment that we expect will create immediate interest.
Building management fee: Approx £600 per annum (to include building insurance).
Rates approx £900 per annum
* Click boxes to display surrounding locations
Disclaimer: The following calculations act as a guide only, and are based on a typical repayment mortgage model. Financial decisions should not be made based on these calculations and accuracy is not guaranteed. Always seek professional advice before making any financial decisions.


