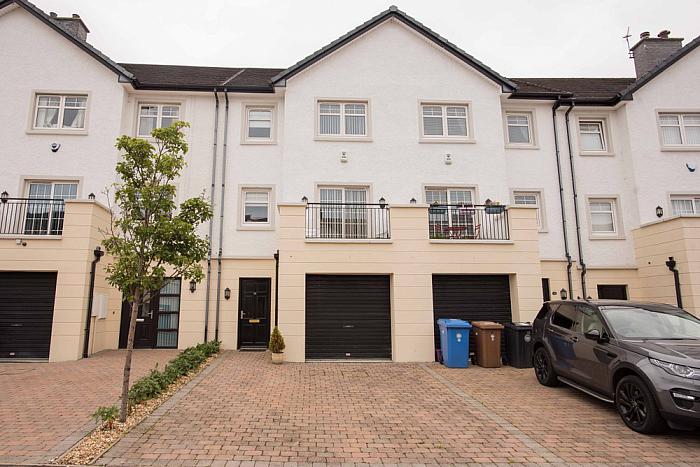An excellent modern town house with bright and tasteful decor throughout and an internal ambiance that will have wide ranging appeal. Conveniently located for those seeking good access to the City Centre, Queens University, and the local hospitals. The accommodation comprises on the ground floor, a shower room, utility room and bedroom. Upstairs on the first floor is a living room and excellent modern kitchen with dining area. On the second floor are three additional bedrooms, the master benefitting from an ensuite shower room. In addition, the property benefits from PVC double glazed windows, gas central heating, integral garage, and a private enclosed rear garden. We can highly recommend an internal viewing.
* Click boxes to display surrounding locations
Disclaimer: The following calculations act as a guide only, and are based on a typical repayment mortgage model. Financial decisions should not be made based on these calculations and accuracy is not guaranteed. Always seek professional advice before making any financial decisions.


