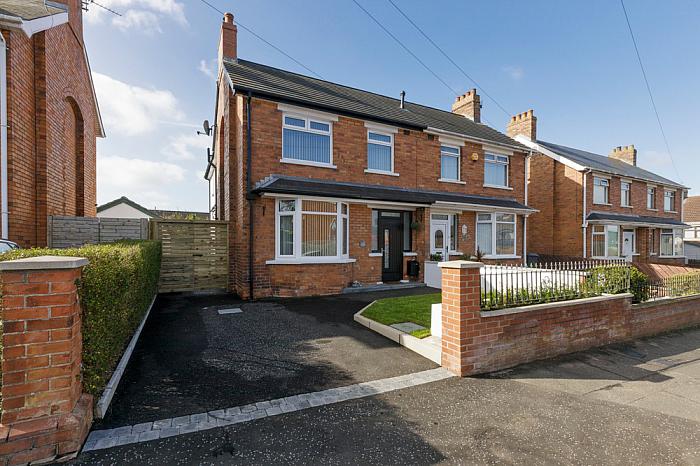This excellent and well-presented extended semi-detached home is located in the popular residential area of Orangefield in East Belfast. Close to leading primary and secondary schools, excellent commuter transport links and a host of local amenities in Ballyhackamore village, this property will appeal to a range of prospective purchasers from first time buyers to families and downsizers.
Having been the subject of a comprehensive yet sympathetic modernisation project which has been done within the last few years, this property requires the purchaser to do nothing but move in. The accommodation comprises of a living room, separate utility room, ground floor WC, open plan modern kitchen, dining and living area. On the first floor there are four good sized bedrooms (master with ensuite and built in robe) and a modern family bathroom. The beautiful landscaped rear garden is south facing and enjoys sun all day. Early viewing highly recommended to avoid disappointment!!
* Click boxes to display surrounding locations
Disclaimer: The following calculations act as a guide only, and are based on a typical repayment mortgage model. Financial decisions should not be made based on these calculations and accuracy is not guaranteed. Always seek professional advice before making any financial decisions.


