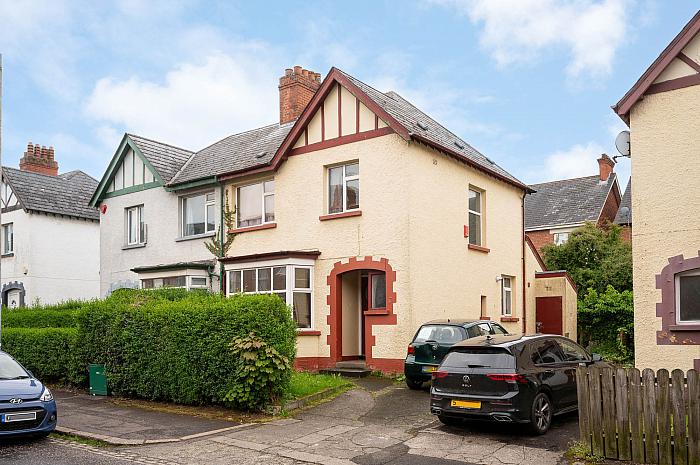Located off the Lisburn Road in South Belfast, we are pleased to offer for sale this excellent investment opportunity. The accommodation comprises on the ground floor one bedroom, living room, large kitchen with built in appliances. While the first floor provides three further bedrooms with shower suite and separate W.C. In addition, the property benefits from gas fired central heating, double glazing and off street parking for several cars. HMO registered this property should prove extremely popular to investors seeking a well-maintained property in an excellent rental area. This could prove to be an excellent investment for parents seeking to buy close to Queens University with family members to attend the nearby campus. Early viewing is advised.
* Click boxes to display surrounding locations
Disclaimer: The following calculations act as a guide only, and are based on a typical repayment mortgage model. Financial decisions should not be made based on these calculations and accuracy is not guaranteed. Always seek professional advice before making any financial decisions.


