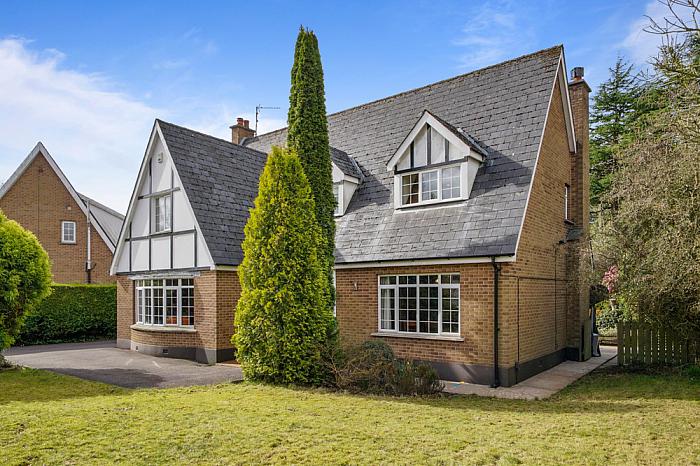This well-presented detached family home is located in a sought-after residential area within Malone. Situated on a mature private site with stunning south facing rear garden. Constructed circa 30 years ago, the home has been well maintained by the current owners and boasts excellent accommodation for the growing family.
Internally the property offers three good sized reception rooms plus contemporary kitchen / dining and cloakroom. Upstairs there are five bedrooms over two floors, master bedroom with ensuite shower room and built-in wardrobes, and a contemporary family bathroom. The property further benefits from gas fired central heating and full double glazing.Externally the home is well set back from the road, offering ample driveway parking and a detached double garage. Early viewing is strongly recommended.
* Click boxes to display surrounding locations
Disclaimer: The following calculations act as a guide only, and are based on a typical repayment mortgage model. Financial decisions should not be made based on these calculations and accuracy is not guaranteed. Always seek professional advice before making any financial decisions.


