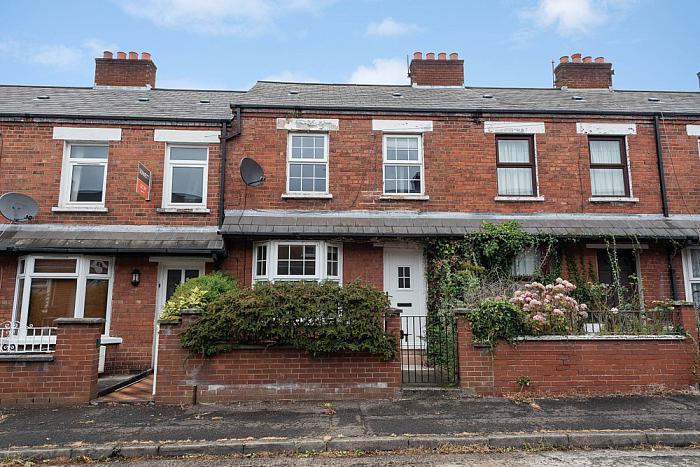Excellent terrace property in prime location off the Lisburn Road in South Belfast with convenient access to the city centre by car, bus and train. The range of exclusive restaurants, pubs, cafes and shops available in the vicinity will have wide ranging appeal.
The accommodation comprises; entrance hall, living room and separate kitchen / dining room, upstairs are two well-proportioned bedrooms and a floored roofspace and a modern bathroom.
In addition the property benefits from uPVC framed double glazed windows and gas fired central heating. Well-presented and ready for any new purchasers to move in, early viewing is encouraged. Ideal for owner occupiers or investors.
* Click boxes to display surrounding locations
Disclaimer: The following calculations act as a guide only, and are based on a typical repayment mortgage model. Financial decisions should not be made based on these calculations and accuracy is not guaranteed. Always seek professional advice before making any financial decisions.


