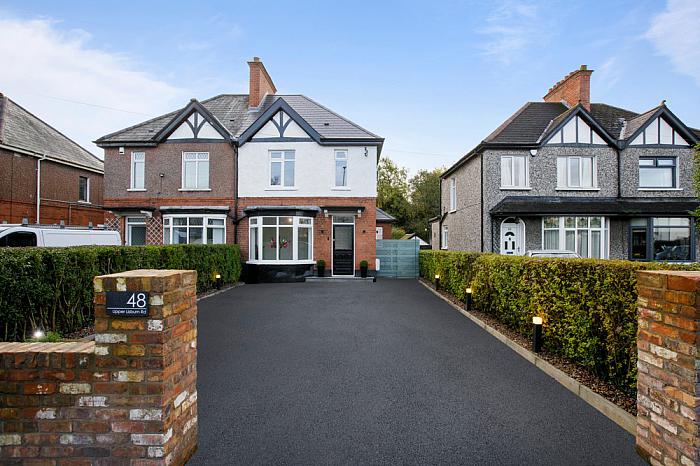This fabulous home offers spacious & stylish accommodation in one of South Belfast’s most sought after areas. Located on the Upper Lisburn Road it provides not only a comfortable lifestyle, but one of convenience and quality. The property has been completely refurbished and extended to offer a luxurious lifestyle with everything you need for modern day family life.
Downstairs comprises a welcoming entrance hall, a lovely lounge with a bay window and a feature fireplace with herringbone tiled floor. An extended open plan newly fitted kitchen with a range of integrated appliances, dining /living room, separate utility and ground floor WC. Upstairs consists of a bright landing, three well-proportioned bedrooms with new underlay & carpet, and a contemporary bathroom with a shower over the bath. It will be an absolute pleasure to move into a home that has been re-wired, replumbed, has a new roof and newly installed gas heating … what’s not to love!
The driveway offers parking for several vehicles with easy access via a widened gateway. The driveway is illuminated by bollard & spot lighting providing a welcoming and stylish entrance. The rear garden is absolutely superb and stretches over 25 metres in length. The rear boasts a large patio area that can be directly accessed from the kitchen benefiting from the morning sunrise and a newly laid flat lawn bordered with an array of shrubs and plants. Contemporary lighting illuminates the garden which features a second patio to the rear with built in seating & firepit area which enjoys light in the early evening and sunsets.
Local amenities with the shops, boutiques, and restaurants on Lisburn Road within easy walking distance, including Marks and Spencer and Balmoral Golf Club and The Doyen for Sunday lunch! Many of the province's leading schools are close at hand and Belfast City Centre, Kingsbridge Private Hospital, Kings Hall Development, Musgrave Park Hospital and Belfast City Hospital are easily accessible. Main arterial routes such as Belfast Outer Ring, the West link and M1 motorway close at hand. Early viewing is strongly advised.
* Click boxes to display surrounding locations
Disclaimer: The following calculations act as a guide only, and are based on a typical repayment mortgage model. Financial decisions should not be made based on these calculations and accuracy is not guaranteed. Always seek professional advice before making any financial decisions.


