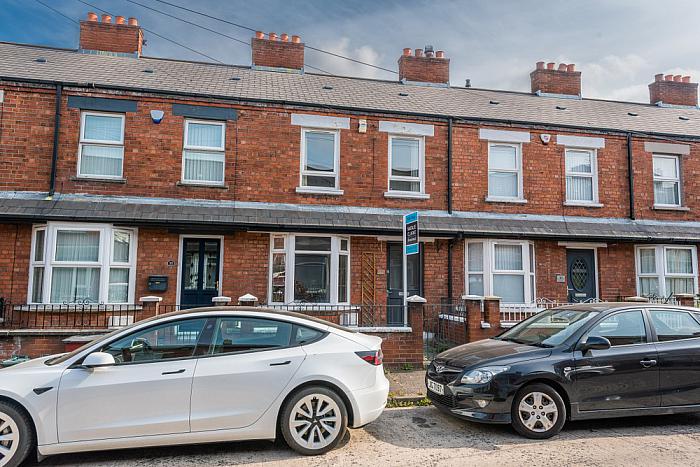Located off the vibrant Lisburn Road in South Belfast, this mid-terrace home will prove popular on the open market. Suited to young professionals and investors alike, the home has been finished to a high standard by the current owner and offers spacious and stylish accommodation throughout.
The property boasts a separate living room and a separate lounge / dining room modern fitted kitchen on the ground floor. Upstairs, there are two double bedrooms and shower room. The property also benefits from gas heating and uPVC double glazed windows.
Providing stylish living accommodation, the property is close to all the amenities of the Lisburn Road, Queen's University, and motorway and public transport networks. Please call us to arrange a viewing at your earliest convenience as this well-maintained home is sure to impress.
* Click boxes to display surrounding locations
Disclaimer: The following calculations act as a guide only, and are based on a typical repayment mortgage model. Financial decisions should not be made based on these calculations and accuracy is not guaranteed. Always seek professional advice before making any financial decisions.


