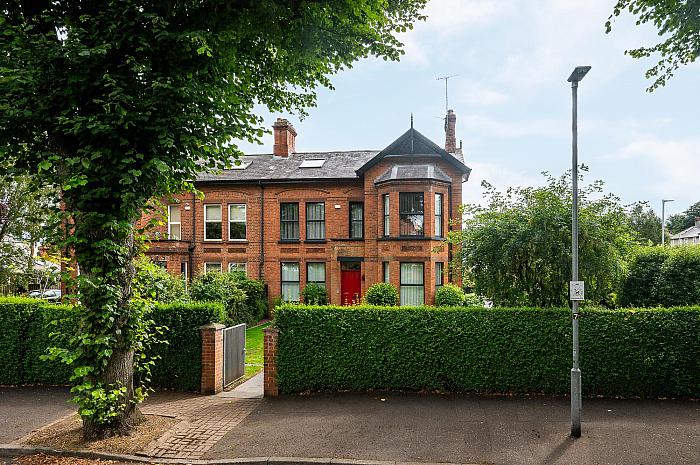A Rare Opportunity to Acquire a Distinguished Victorian Residence in South Belfast. Rarely does a property of this size, character, and historical charm come to market. Built in the early 1900s, this striking three-storey, double-fronted red-brick Victorian semi-detached home is a true architectural gem. Beautifully restored and meticulously maintained, it occupies a generous and private site with pedestrian access from Knockbreda Park.
Upon entering, you are greeted by a bright and elegant entrance hall with soaring ceilings and original ornate ceiling coving. Two gracious reception rooms flank the hallway, including a grand drawing room that boasts a restored marble fireplace with slate hearth. To the rear is a stylish wet room and a cosy snug that opens via French doors to the exceptional rear garden.
A modern kitchen opens onto a private courtyard and connects directly to a large garage fitted with a roller shutter door—ideal for secure parking or additional storage. Upstairs, the first and second floors offer six generously proportioned bedrooms, a spacious family bathroom, a dedicated luggage storage area, and a hot press.
The home benefits from gas-fired central heating and double glazing throughout. The beautifully landscaped front garden is planted for year-round colour and privacy, enclosed with timber fencing and leading to a stunning side garden. This outdoor space features a pergola, a large patio completed in Tobermore Mayfair Graphite slabs, and an impressive garden room—perfect for entertaining or relaxing amid raised flowerbeds and mature planting.
Situated on a quiet, tree-lined road just off the vibrant Ormeau Road, this home enjoys close proximity to an array of cafés, shops, and restaurants. Top-rated schools are within easy reach, and the area boasts a thriving community, supported by local churches and various sports clubs.
Leisure opportunities abound with Forestside Shopping Centre, Ormeau Park, Cherryvale Playing Fields, Belvoir Forest, and the Kingspan Rugby Stadium all nearby. Golfers and outdoor enthusiasts will appreciate the close access to Belvoir and Ormeau Golf Clubs, the Belfast Boat Club, and scenic walks along the Lagan Towpath—now even more accessible via a new pedestrian bridge.
* Click boxes to display surrounding locations
Disclaimer: The following calculations act as a guide only, and are based on a typical repayment mortgage model. Financial decisions should not be made based on these calculations and accuracy is not guaranteed. Always seek professional advice before making any financial decisions.


