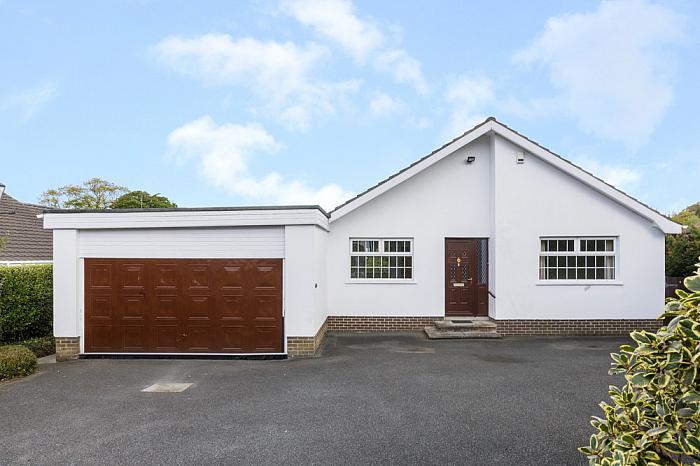Situated in the centre of the historic village of Hillsborough, this detached bungalow occupies a superb private situation tucked away off the Culcavy Road whilst being only a few minutes walk from Hillsborough Village with its host of boutiques, cafes, pubs, restaurants, and renowned schools. Hillsborough Park only a short distance away for walks around the lake.
The property offers generous and adaptable accommodation throughout and is ready for any new buyer to add their own stamp. It is ideally complemented by the generous surrounding gardens.
Although generally in good order this home now requires renovation and modernisation but has been priced accordingly.
Early viewing is encouraged to appreciate this fine property in its ideal location in Hillsborough village.
* Click boxes to display surrounding locations
Disclaimer: The following calculations act as a guide only, and are based on a typical repayment mortgage model. Financial decisions should not be made based on these calculations and accuracy is not guaranteed. Always seek professional advice before making any financial decisions.


