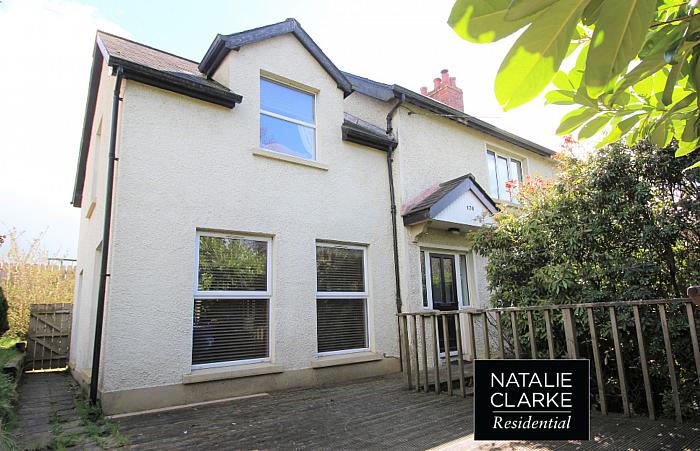Substantially extended and recently decorated, nothing is required of the new owner to do but move in and enjoy this bright and spacious home located just a few miles from both Belfast and Lisburn city centres.
Briefly, the accommodation comprises, large family room with wooden flooring and cosy open fire, open plan to modern fitted kitchen with breakfast bar, generous living/dining room flooded with natural light and patio doors to rear, three first floor bedrooms each with built-in robes and master with en suite shower room to compliment the family bathroom.
Externally, the property offers mature gardens in lawn, fabulous decked BBQ area, ample driveway parking for multiple vehicles and superb views over rolling countryside.
Furthermore the property benefits from uPVC double glazing and oil fired central heating.
Sitting pretty in a quiet rural location yet with excellent amenities close to hand, we feel that this property would appeal to a broad
range of buyers and we encourage your earliest attention.
* Click boxes to display surrounding locations
Disclaimer: The following calculations act as a guide only, and are based on a typical repayment mortgage model. Financial decisions should not be made based on these calculations and accuracy is not guaranteed. Always seek professional advice before making any financial decisions.


