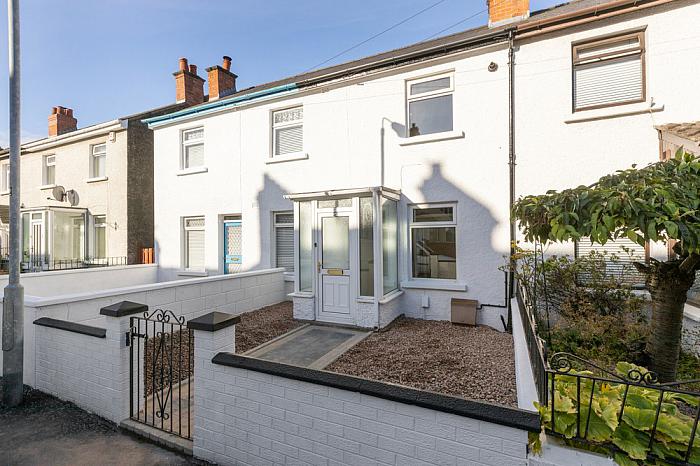Beautifully presented throughout, this well-appointed terrace is located just off Ravenhill Avenue and has the amenities, services, shops and cafes of the Cregagh Road close at hand and Ormeau Park is just a short stroll away in the opposite direction. Having been the subject of a comprehensive renovation, there is little for the purchaser to do except move in. The current owners have further modernised the property to an exacting standard with attention to detail firmly to the fore. It is only upon internal inspection that one can appreciate all this lovely property has to offer.
* Click boxes to display surrounding locations
Disclaimer: The following calculations act as a guide only, and are based on a typical repayment mortgage model. Financial decisions should not be made based on these calculations and accuracy is not guaranteed. Always seek professional advice before making any financial decisions.


