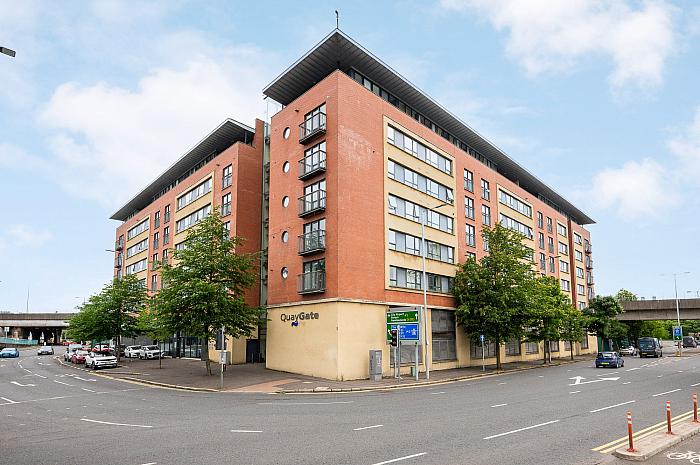This impressive third floor apartment enjoys a superb location within walking distance of all the City Centre amenities yet offers private, secure and quiet surroundings.
The accommodation comprises a large living room/dining area, two well proportioned bedrooms (master with en-suite) and a modern bathroom suite. Situated adjacent to the Odyssey Centre and offering excellent convenience to City Centre, this central apartment benefits from well maintained communal areas and a delightful communal garden and is ideally suited for the investor or young professional. Early inspection is highly recommended.
* Click boxes to display surrounding locations
Disclaimer: The following calculations act as a guide only, and are based on a typical repayment mortgage model. Financial decisions should not be made based on these calculations and accuracy is not guaranteed. Always seek professional advice before making any financial decisions.


