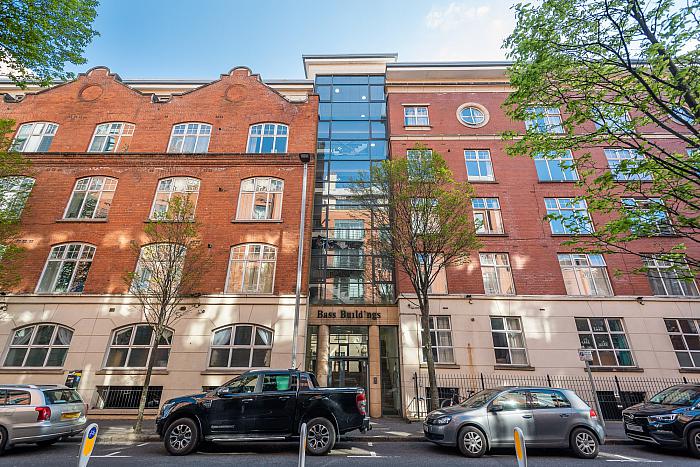A fantastic penthouse Apartment situated in the heart of the City Centre. Located on the fifth floor with views over the East of the City, this bright spacious apartment would be of great interest to both owner occupiers and investors. The accommodation comprises a large open plan reception room, modern fitted kitchen, three bedrooms (two double bedrooms - master bedroom with en-suite, and a single bedroom) and a modern bathroom. This property has a HMO certificate. Located in one of Belfast's most desirable developments, only a moment's walk from the High Street Shops, Bars and Restaurants. Early viewing is highly recommended.
* Click boxes to display surrounding locations
Disclaimer: The following calculations act as a guide only, and are based on a typical repayment mortgage model. Financial decisions should not be made based on these calculations and accuracy is not guaranteed. Always seek professional advice before making any financial decisions.


