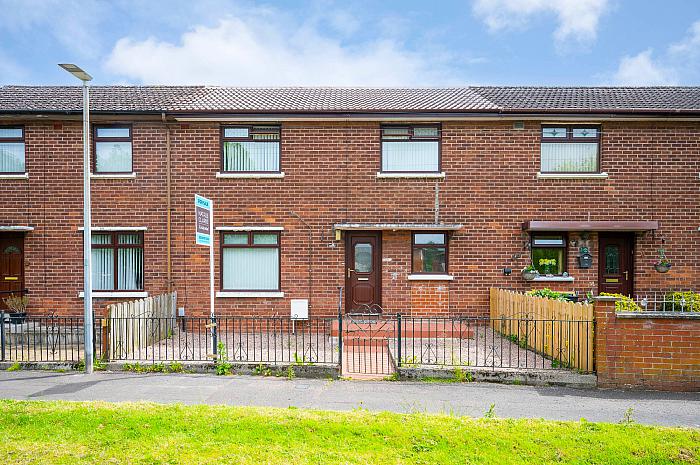Natalie Clarke Residential are delighted to offer this spacious three-bedroom terraced house in Annadale. Ideally positioned just off the Annadale Embankment, the property is in close proximity to transport links, excellent schools, the Ormeau Road and Stranmillis Village.
On the ground floor the house boasts a large dual aspect lounge with excellent natural lighting. Also off the entrance hall is a second reception room ideal for a study or games room. The ground floor accommodation is completed by with a spacious kitchen with access to back garden and separate WC and sink.
Upstairs there are three well-proportioned bedrooms and bathroom. Outside to the rear the spacious garden and patio. To the front is a small, gated garden in pebbles divided by a pathway. Whilst requiring internal modernisation, the property has had a new roof and newly install gas fired central heating – both done in 2024.
* Click boxes to display surrounding locations
Disclaimer: The following calculations act as a guide only, and are based on a typical repayment mortgage model. Financial decisions should not be made based on these calculations and accuracy is not guaranteed. Always seek professional advice before making any financial decisions.


