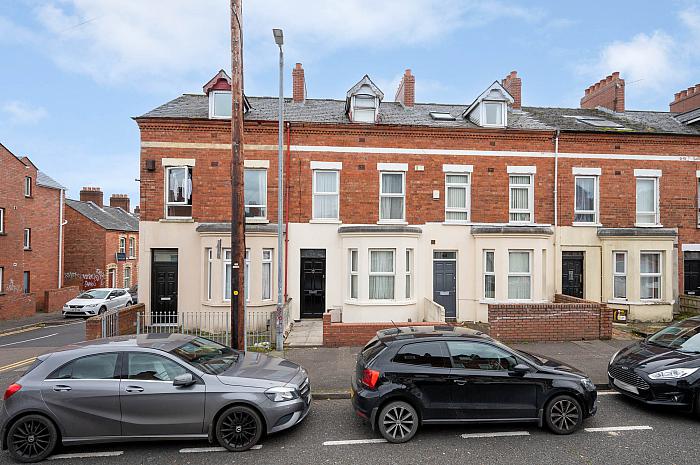Natalie Clarke Residential are offering an excellent investment opportunity to acquire a substantial four bedroom townhouse property situated on Agincourt Avenue in the University Area, a popular location with consistently high rental demand.
The property is within short walking distance of Queens University Belfast, Stranmillis Teaching College, Belfast City Hospital, as well as the city centre via public transport. Also in close proximity are shops, restaurants and cafés in both Ormeau and Botanic.
For further queries, or to arrange a viewing please contact the office 02890 310500.
* Click boxes to display surrounding locations
Disclaimer: The following calculations act as a guide only, and are based on a typical repayment mortgage model. Financial decisions should not be made based on these calculations and accuracy is not guaranteed. Always seek professional advice before making any financial decisions.


