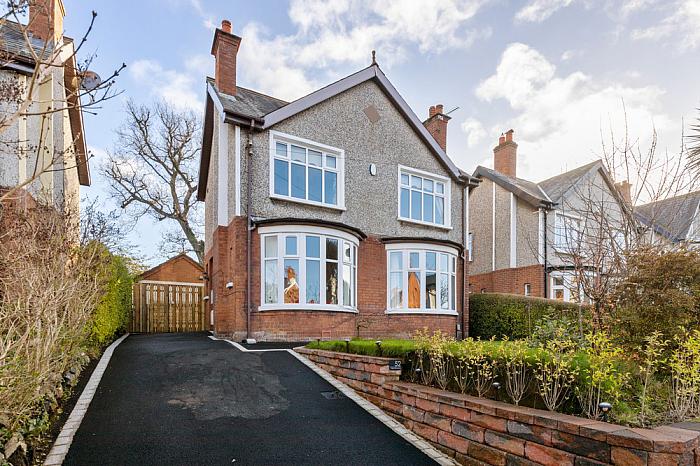Composite double glazed entrance door with over-light leading to:
ENTRANCE HALL:
Cornice ceiling, contemporary laminate floor, staircase with original panelling and distinctive shaped spindles, under-stairs storage.
LIVING ROOM: (at widest into bay) 13' 9" X 12' 1" (4.19m X 3.69m)
Wood burning stove, slate hearth, sleeper style mantel.
DINING ROOM: (at widest into bay) 13' 9" X 11' 10" (4.19m X 3.60m)
KITCHEN/DINING: (at widest point) 19' 4" X 11' 2" (5.90m X 3.40m)
Bespoke kitchen in a modern and sleek matt handleless design with warm wooden accents. Excellent range of high and low level units with bi-fold upper cabinet doors, deep drawer units and larder cupboard, quartz worktop with "sharknose" edge finish and quartz splash backs. Integrated AEG double oven, halogen AEG hob, space for double fridge freezer, integrated Siemens dishwasher, "Blanco" sink and brushed chrome mixer tap, matching wooden breakfast bar, wall hung Stelrad radiator in complementary colour, laminate wooden floor, LED under unit lighting, recessed spotlights, UPVC double glazed French doors to the rear.
UNDERSTAIRS WC / CLOAKROOM:
White suite comprising low flush wc, sink unit with built-in storage.
LANDING:
Cornicing, access to roof space, "Slingsby" ladder, insulated and partially floored for storage.
BEDROOM (1): 12' 2" X 10' 10" (3.70m X 3.30m)
BEDROOM (2): 12' 2" X 10' 10" (3.70m X 3.30m)
BEDROOM (3): 7' 7" X 7' 5" (2.30m X 2.25m)
Currently used as double office
BATHROOM: 7' 10" X 6' 11" (2.40m X 2.10m)
Modern white suite comprising tiled panelled bath, thermostatically controlled shower, with second shower attachment. Low flush WC, vanity unit wash hand basin with mirrored splashback and mixer tap, heated towel rail, extractor fan, tiled floor, recessed spotlights.
FRONT GARDEN:
In lawns, tarmac driveway, off-street car parking. Wooden gates on either side of the house to:
ENCLOSED REAR GARDEN:
In lawns, large paved patio area, outside tap, security lighting, outside power socket. Flowerbeds with plants, mature oak tree and flowering shrubs. Storage areas to both sides. Timber shed.
DETACHED GARAGE / UTILITY: 16' 5" X 12' 1" (5.00m X 3.69m)
Fully insulated with power, light and heat. Concealed Worcester gas fired boiler, uPVC double glazed door and windows, laminate floor, large range of high and low level units and shelving, Formica worktops, sink with mixer taps, plumbed for washing machine and space for tumble dryer, recessed spotlights, trapdoor to roof space.


