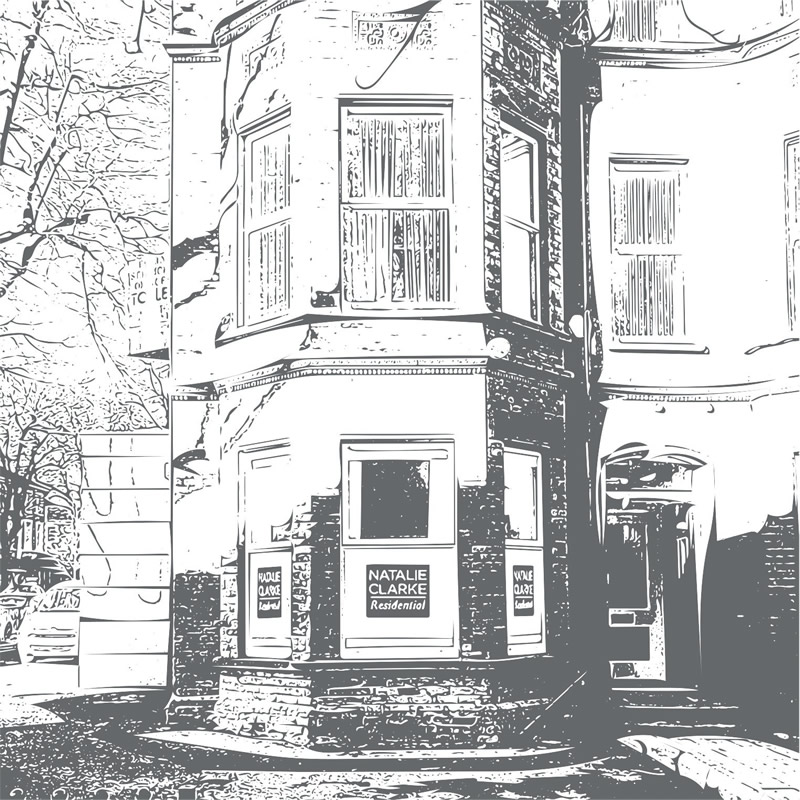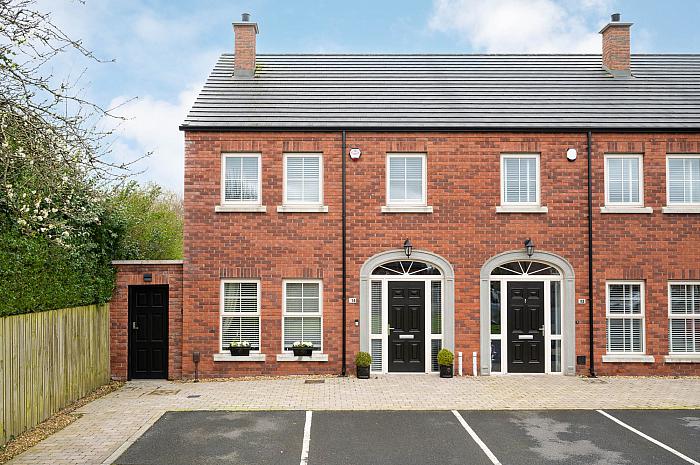
Balmoral Park Gardens is an exclusive development of red brick high quality townhouses and semi-detached homes located on the Upper Lisburn Road opposite Balmoral Golf Club built by Alskea developments.
This stunning end townhouse is situated in an exclusive quiet development. Ready for immediate occupation, the internal accommodation comprises of a spacious tiled entrance hall with ground floor WC, reception room with gas fire to the front of the property. The high specification kitchen offers an excellent selection of contemporary high and low level fitted units with integrated appliances, casual dining area open plan to Sunroom with floor to ceilings sliding glass doors and windows.
The first floor comprises of three good sized bedrooms, master with ensuite shower room. There is a large luxury bathroom.
Externally, the home offers paved driveway parking to the front of the property for two cars and enclosed private garden in lawns to the rear and extensive patio area. This property is excellently located close to leading schools and the convenience of amenities of South Belfast.
* Click boxes to display surrounding locations
Disclaimer: The following calculations act as a guide only, and are based on a typical repayment mortgage model. Financial decisions should not be made based on these calculations and accuracy is not guaranteed. Always seek professional advice before making any financial decisions.


